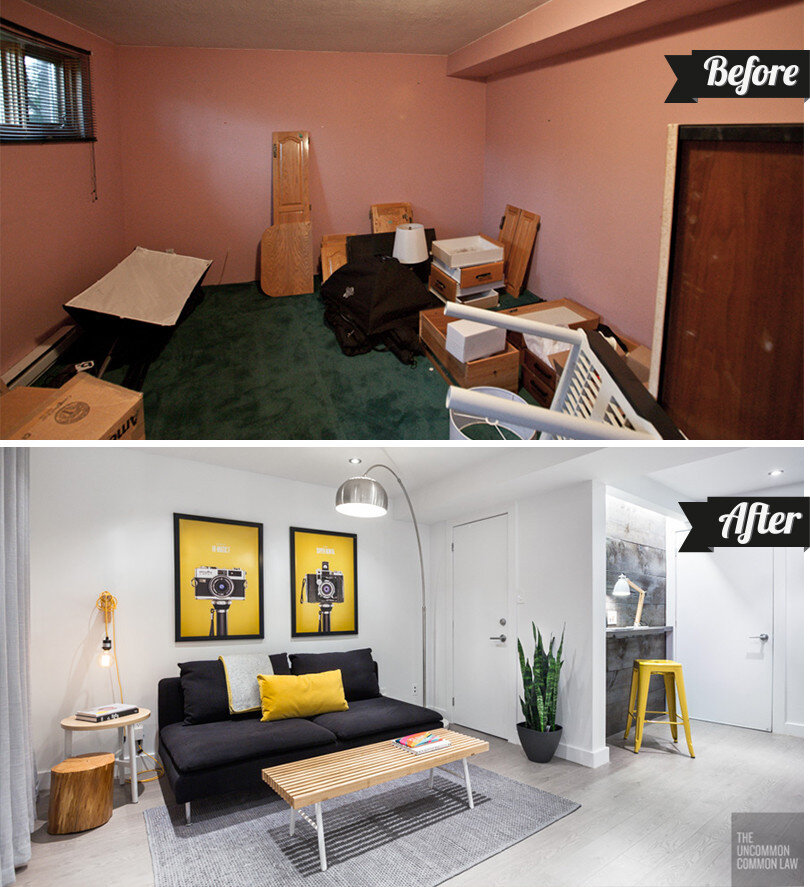The Basement Studio Before and After
So this space has basically been done since early 2014, since we finished it for the CWTS contest, but we're only getting around to posting it now because we apparently suck at blogging.
Basements are usually a place where used furniture goes to die. No one really seems to care about basements; they're below ground, unstylish, cold, dark, and get no love! It's "just the basement" so who cares, right? SO WRONG!
Often times throughout the basement renovation we heard "why don't you just do something basic and easy and just get it done - it's just the basement, it doesn't need to look good". In our opinion, the basement is an extension of the house and therefore shouldn't be neglected. Even though it took a while to get it finished we are SO glad we didn't cut corners. As with our living room, we saved money by purchasing affordable pieces from Ikea, Target, and even Walmart; and mixing them with more expensive higher end pieces. We also threw in a few cool DIY projects!
When Chris and I were on the hunt for a house we were really looking for a spot with a good basement ceiling height. Probably not something you hear from a lot of buyers. We had an offer on a different house that had 9 foot basement ceilings which would have been really great for a photo studio however we were outbid. In hindsight we are SO glad that fell through because the home we have now is much better and has more space. Even though our basement ceilings are only 8 feet, the space still works and the rest of the house is ideal.
When we first viewed the house, half of the basement was unfinished and half was an 80s nightmare. We tore down the wall separating the space and built a new wall that would separate the workshop and laundry room from the main studio area.










